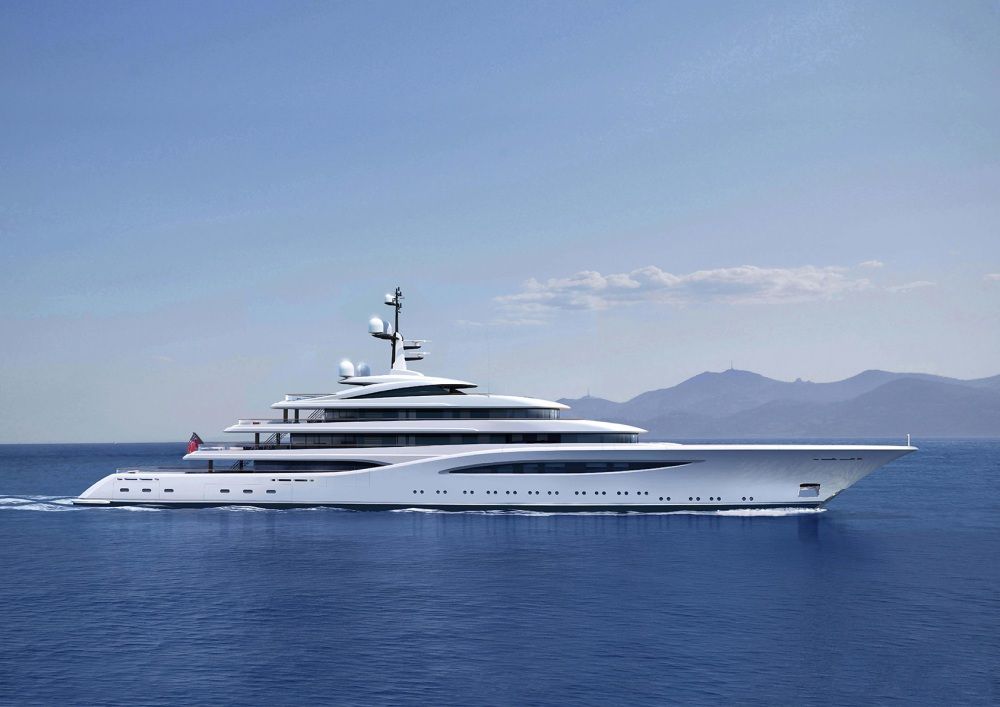The Dutch shipyard Feadship rarely gives insight into the projects that they are working on, but SuperYacht Times have been granted an exclusive preview of project Vertigo by the Owner’s representative, Peter Insull of Peter Insull’s Yacht Marketing. Vertigo is a 96.55 metre / 317 foot superyacht designed by Redman Whiteley Dixon, who also worked on the interior together with the Owner’s personal designer, Chahan Minassian of Chahan Interior Design. The experienced Owner’s input formed a key part of the design process, with his deep knowledge of yachting, which contributed greatly to the efficiency with which the entire project has been flowing along. The yacht will be delivered within the first quarter of 2017.
Hull number 1006, as she is known amongst the shipyard staff, is under construction at Feadship’s facility in Makkum. From the outside, Vertigo gives off a distinct Redman Whiteley Dixon look, with grand sweeping curves and a functional deck layout to match. Certain Feadship design cues are still visible however, such as the stretching flared bow, which will ultimately serve as a helicopter landing pad with a dedicated hangar below able to store a Bell 429 helicopter. The hull line leads the eye down and aft towards the main deck aft where one finds an impressive 9m x 4m swimming pool. Toughened laminated glass panels were used to construct the pool and forms the ceiling of the beach club below.
Inside, Vertigo will be able to accommodate 18 guests and a crew of 34. The Paris-based interior design house Chahan Interior Design were appointed to create elegant and sophisticated interior spaces. Vertigo’s Owner has collaborated with Chahan Interior Design for many years on numerous projects. Open and uncluttered living areas adhere to the owner’s brief for space and comfort on board. A dedicated owner’s deck is found above the bridge deck that houses a full width forward-facing master suite. A passage way leads aft to a private lounge that looks out on the aft deck.
Four double guest cabins and two VIP suites, each with an ensuite bathroom and dressing room are located on the main deck. Two staff cabins, convertible into guest cabins if needed, are located on the bridge deck above giving a combined guest accommodation space of 900 sq. metres.
A unique feature about the aft deck pool is a drop down cap rail towards the transom that creates an infinity pool that looks over the swim platform and beyond. A curtain of water flows over the forward section of the pool creating a natural divide between this exterior area and the main saloon inside. The beach club below also serves as the main lobby for guests boarding the yacht. This space features side platforms that, once folded down, are replaced by glass panels to create the ultimate party space regardless of the weather conditions outside. A spa area including massage room, day head, shower and steam room complete the facilities.
The sub 3,000 GT vessel is constructed with a steel hull and aluminium superstructure and will measure 14.50 metres across. The two MTU 16V 4000 M63L engines that are fitted will provide a top speed of 17 knots with a range of 5,000 nautical miles on offer whilst maintaining a speed of 12 knots. Just some of the sophisticated engineering systems on board include a Navis Dynamic Positioning system that is operated from the bridge via a joystick control, as well as a retractable azimuting stern thruster. Azure Naval Architects were appointed as the Owner’s technical representative in the early days of the design development and remain as the on-site representative.
Feadship in collaboration with Tenderworks have built two 10 metre custom guest tenders to match the style of Vertigo. Guests can opt for either an open Riviera style ride, or a more sheltered Limousine experience. A further three crew tenders along with a selection of Wave Runners complete Vertigo’s ship-to-shore transfer capabilities.











